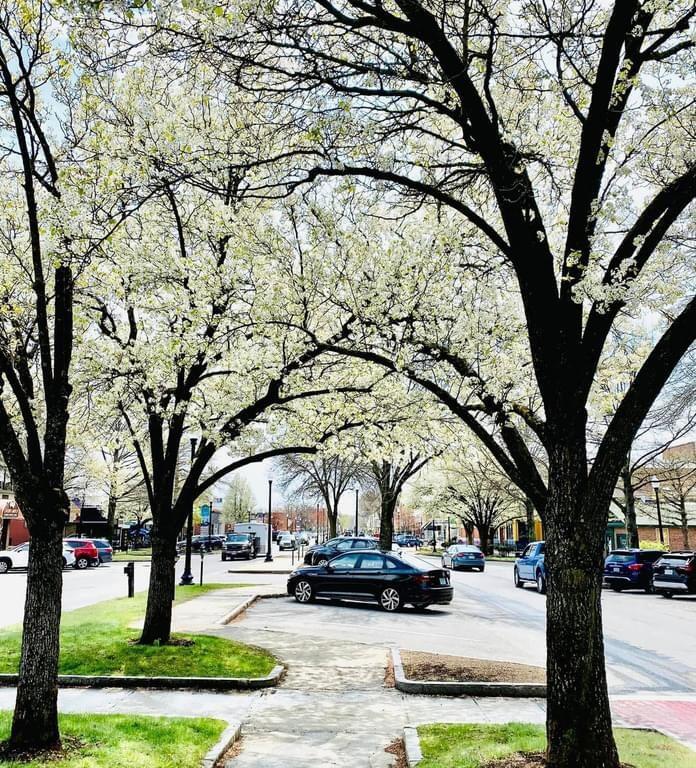KEENE, N.H. (MyKeeneNow) The final design proposals for Keene’s multi-year downtown infrastructure project were presented at last night’s meeting of the Keene City Council’s Municipal Services, Facilities, and Infrastructure (MSFI) Committee
The Downtown Infrastructure Improvement and Reconstruction Project will involve the replacement of aging water, sewer, and stormwater systems beneath the streets, alongside significant surface-level enhancements. Planned upgrades include new surface treatments, ornamental lighting, traffic signal bases, street furnishings, tree wells, and a gateway arch and shade structure on Railroad Square.
Construction, projected to begin in 2026 pending final approval, will occur in three phases. The first phase focuses on Central Square, with subsequent phases extending to Gilbo Avenue, Railroad Square, and finally Main Street.
Business owners have expressed concerns about the potential impact of the three-year construction period on operations, including reduced parking and customer access. To address these challenges, Public Works Director Don Lussier highlighted plans to hire an ombudsman to serve as a liaison between business owners and the construction team. This individual will meet regularly with stakeholders, attend weekly project updates, and work to address issues as they arise.
In addition, the city plans to maintain proactive communication throughout the project. Monthly public update meetings, dubbed “Coffee and Hard Hats,” will provide informal opportunities for residents and business owners to engage with the project team, ask questions, and voice concerns.
“I could say this will be easy and there will be no disruption but it will be a challenging project for everyone,” said Lussier. “But as sure as I am there will be challenges, I’m sure we’re going to get through them. We can do this”
The MSFI Committee also made specific recommendations for the project’s surface treatments and site furnishings. Proposed designs include:
- Sidewalk Surface Treatments: Standard concrete with stamped concrete accents.
- Bike Lane Surface Treatments: Integral color concrete.
- Crosswalk Treatments: Asphalt for side streets and stamped concrete for Main Street.
- Bike Racks: U-shaped, movable racks, with potential fundraising for custom city logos.
- Trash and Recycling Receptacles: Standard metal containers similar to existing models.
- Hydrants: Painted gray or black with blue caps to indicate high-pressure capacity.
- Planters: Vertical granite curbs without railings.
- Tree Wells: Matching existing grates and beds.
- Ornamental Traffic Signal Bases: Fluted poles with wide bases to resemble current designs.
- Lighting: Post-top bollard lighting.
The full council will review the MSFI recommendations at its Jan. 2 meeting, where further amendments may be considered.
Meanwhile, the Finance, Organization, and Personnel (FOP) Committee is set to meet on Jan. 9 to discuss whether to recommend delaying the project by one year.
citing the need for more discussion and review of its impact on downtown businesses
The decision followed last night’s meeting, where local business owners expressed concerns about the potential economic toll of construction.
The final design presentation from Stantec can be accessed here:




